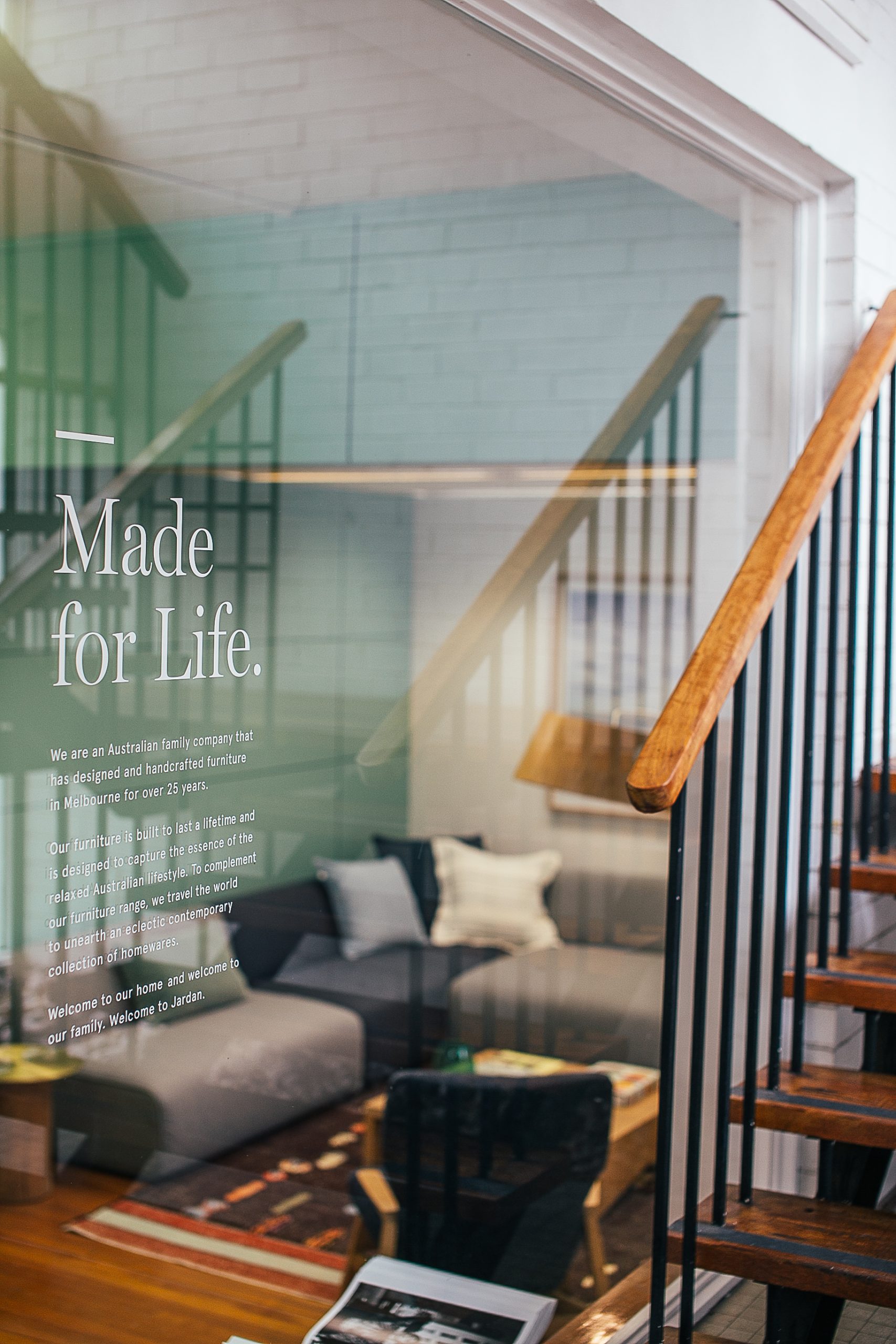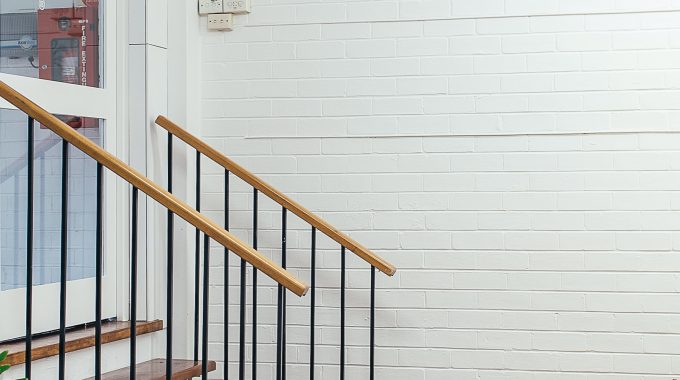How Are Staircases Kept up to Code
Contents
– Staircase standards: what you need to know
– Staircase standards for private housing
– Standards for public staircases
Staircases are helpful but also represent a significant danger, as shown by the number of falls on stairs yearly. For these reasons, and even if they are not mandatory (except for establishments open to the public), it is strongly advised to respect the standards for stairs.
Staircase standards
Inside your own home, you are not obliged to comply with these standards, but knowing them will enable you to assess the risks you are posing to your family.
However, you should be aware that the craftsman or architect is entitled to ask you for written notification of your choice, made with full knowledge of the risks that the absence of a guardrail or failure to comply with the minimum specifications may entail.
Staircase standards for private homes
These are the safety standards that will guide you in designing your staircase. You are not obliged to comply with them, but they will help you assess your staircase’s danger.
Step
– Tread height: between 16 and 21 cm and all the treads must be at the same height; the regularity of a staircase is fundamental!
– Tread: between 21 and 32 cm.
– Escapement: minimum 190 cm.
– Step: greater than 70 cm.
Balustrade

– Minimum height of 90 cm for the staircase (measured to the nosing) and a minimum of 100 cm on a landing.
– Maximum distance of 11 cm between the staircase support and the bottom rail.
– Vertical balustrade: maximum distance between each vertical bar of 11 cm.
– Horizontal balustrade:
◦ maximum distance of 18 cm between horizontal rails located above a solid part of at least 45 cm;
◦ avoid the ladder effect so that a child cannot climb it.
– Wrought iron railing: spaces between the scrolls and other shapes of the railing not allowing a parallelepiped of more than 25 × 11 × 11 cm to pass.
Landing
– Provide a resting landing when the flight exceeds 25 steps (in some cases, this may require shifting the bottom of the staircase).
– The landing should be the same width as the staircase and at least 1 m long.
– If your staircase is built between two continuous walls, the stairs must be equipped with an independent handrail. Steiner Stairs Australasia has stair kits available in spiral and space-saver options. Their modular stair kits are easy to assemble and designed for DIY enthusiasts.
Standards for a public staircase
The regulations for staircases are, of course, more stringent in the case of public buildings.
Guardrails
In the case of a staircase in a school, the guardrail must have vertical rails and a minimum height of 100 cm.
Steps
The height of the step must be less than or equal to 16 cm.
Risers
In the case of a staircase in an establishment receiving the public, the riser is compulsory if the overlap is less than 5 cm.
In the case of a staircase for people with reduced mobility, the riser is compulsory for the first and last step with a different coloured stair nosing.
Stair nosing
Stair nosings should meet the following requirements
– be visually contrasting with the rest of the staircase
– be non-slip;
– not protrude excessively beyond the riser.
Slope
The slope of the staircase must be 30°.
Flight
The flight of steps shall be, at most, 21 steps.

