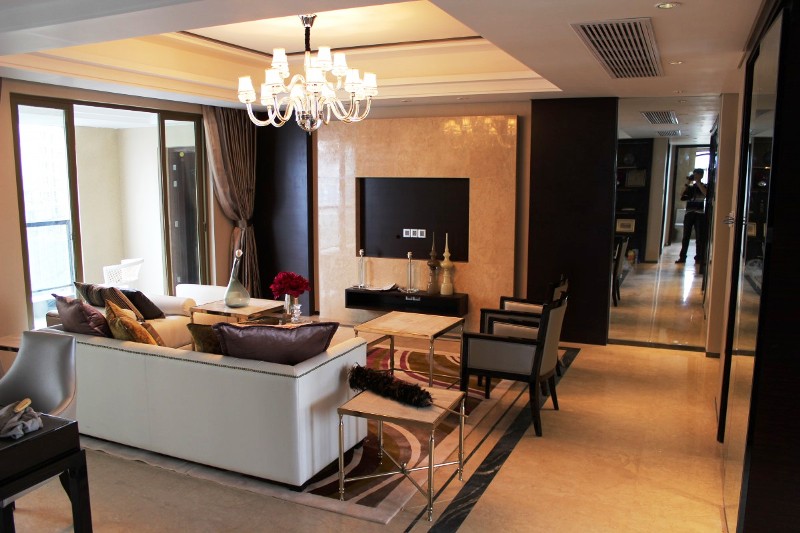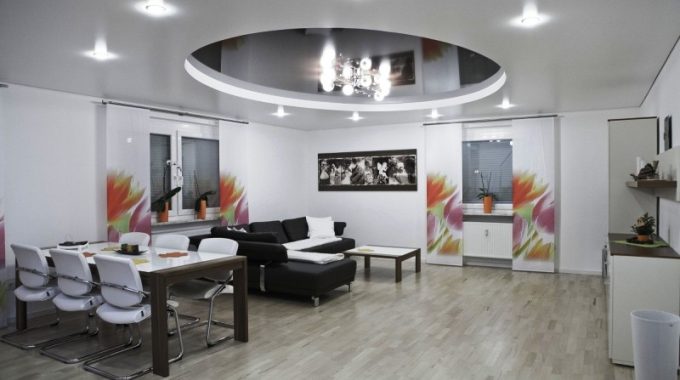The Techniques of False Ceiling Installation
Contents
– False ceiling installation: the necessary equipment
– False ceiling installation in stages
– False ceiling installation: techniques depending on the covering
The false ceiling frees up a space (called the plenum) that often houses insulation and electrical cables.
The false ceiling can be suspended or stretched.
Installing a false ceiling is not complex but requires a method. Here are some tips.
Installing a false ceiling: the necessary materials
A fake ceiling is a structure not connected to the load-bearing floor by definition.
This structure can be formed of various materials. It can vary in appearance depending on the layout of the premises and the covering chosen, but it is composed of the same elements.
A summary of the elements necessary for the false ceiling structure is provided in the table below:
False ceiling installation: which material?
They must support the weight of the false ceiling, taking into account a safety coefficient.
Fixed to the floor, laid in the rail direction, on average every 1.20 m.
There are different types of brackets:
– metal brackets (often in galvanised steel) at the end of threaded rods,
– wooden supports to be fixed in joists, or concrete,
– tilting systems.
Their length can be adapted: from a few centimetres to 30 cm.
Profiles, furring or cleats
Used to hold the cladding panels in place.
– A grid is drawn by placing markers every 60 cm on average.
– The hangers hold them.
Can be:
– galvanised steel,
– wood,
– plastic.
Constitution of the cladding plates

– Gypsum and wood: screwed to a framework of wooden battens.
– Slid into PVC profiles or stapled or fastened to wooden battens with PVC.
Can be:
– plasterboard: usually 13 mm thick plasterboard sandwiched between two sheets of cardboard, available in 3 categories, with standard sizes of 250 cm × 60 cm and 250 cm × 120 cm,
– wood panelling,
– PVC panelling,
– metal strips,
– glass elements.
False ceiling installation in stages
The distance between the fake ceiling and the load-bearing floor is significant because it determines how the false roof is installed:
– This height must be at least 6 cm and no more than 30 cm (in this case, the insulation must be of a sufficient thickness);
– On the walls, this distance must be marked. Make a reference line mark on the paper.
Draw a plan to identify where the hangers will go, determined by the size of the covering chosen.
Fix the hangers, adjusting their height to respect the level line drawn on the wall.
Cut the metal fittings or saw the wooden battens, fit them or fix them to the hangers, check that they are horizontal.
Install your insulation and the passage of the electrical cables.
Proceed with the covering installation: first, the whole panels, you will make the cuts later.
Techniques for installing false ceilings vary based on the covering.
Laying a false ceiling with plasterboard
The plasterboard is screwed to the metal framing using self-drilling screws.
The boards have mounted either perpendicular or parallel to the structure.
The screws are spaced at approximately 30 cm intervals.
The insertion of joint strips will complete the plasterboard framework.
Laying a false ceiling with wood panelling
Typically, wooden panelling is laid on wooden strips.
The wooden strips are either glued (on plasterboard) or fastened to the ceiling (in joists, for example).
They’re placed 40 to 60 cm apart and run perpendicular to the panelling’s direction.
The battens are fixed in an offset position to ensure air circulation under the panelling.
When installing, check that these strips are flat with a spirit level and place small shims underneath if necessary to correct any differences in level.
Installing a false ceiling with PVC panelling
PVC profiles can be used to install PVC panelling. If the ceiling isn’t perfectly flat, the PVC profiles should be placed using 30×30 cm wooden strips spaced 50 cm apart and connected to the substrate.
The wooden strips are laid perpendicular to the panels.
Check that the wooden strips are level, and adjust their thickness if necessary.
The battens are placed in the intended position of each profile, and these profiles are attached to the battens.
Slide the first board into the starting profile and then screw it with 4 mm diameter flat head screws along its entire length onto each of the cleats encountered. Then slide in the next one and cover the whole ceiling area.
Stapling (with a minimum 12 mm staple) is also possible. Carry on with the assembly in the same manner.
Caution: These blades are quickly deformable and may bend quickly, especially if you load them with insulation.



Pingback: 5 Reasons to Choose a False Ceiling | Golocal business