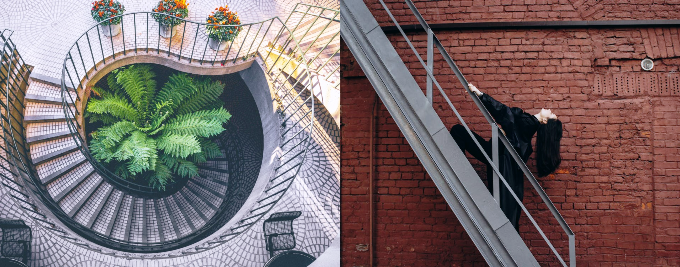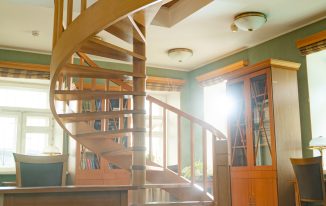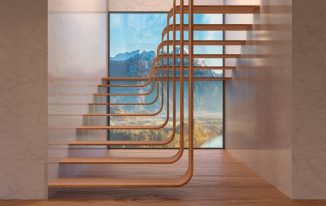Straight Staircase vs. Spiral Staircase
The straight staircase is the simplest to design and calculate. It connects two floors directly along a single axis, just as a ladder would, without interruption or changing direction.
Types of straight stairs
Although very simple, the straight staircase can have some variations:
– in terms of stringers: the straight staircase can have a bilateral stringer, a double stringer or a rack;
– in terms of support, it can be:
◦ leaning against a wall (or scaffold wall);
◦ not leaning against a wall;
◦ suspended: the steps are fixed on one side directly into the wall; on the other, they are connected to the handrail.
Reminder: a stringer is an oblique post that supports the steps. It is usually located under the end of the steps; when it is central, it is called a rack.
Advantages of the straight staircase
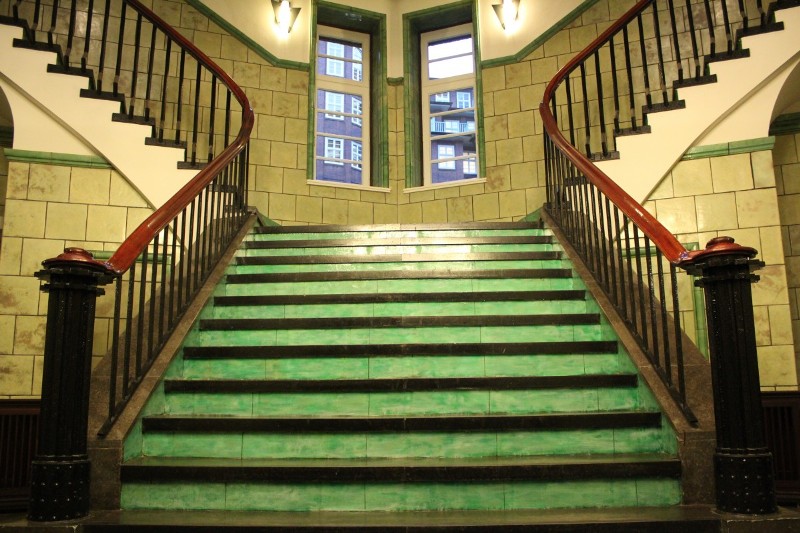
The straight staircase has many benefits:
– economic compared to the spiral staircase or the spiral staircase, whatever the material used (wood, concrete, stainless steel, steel, glass, stone);
– simplified installation: the installation of your straight staircase will be done more quickly than any other type of staircase;
– Installation by a professional: due to its rapidity, the cost of its installation will be low;
– its simple design guarantees safety and reliability;
– the cumbersome volume, which it condemns by its shape, can be recovered to arrange under the steps of the cupboards or arrangements.
Tip: a straight staircase can be partitioned to avoid a draught due to the stairwell. In this case, the efficiency and performance of your heating system may depend on it.
Disadvantages of the straight staircase
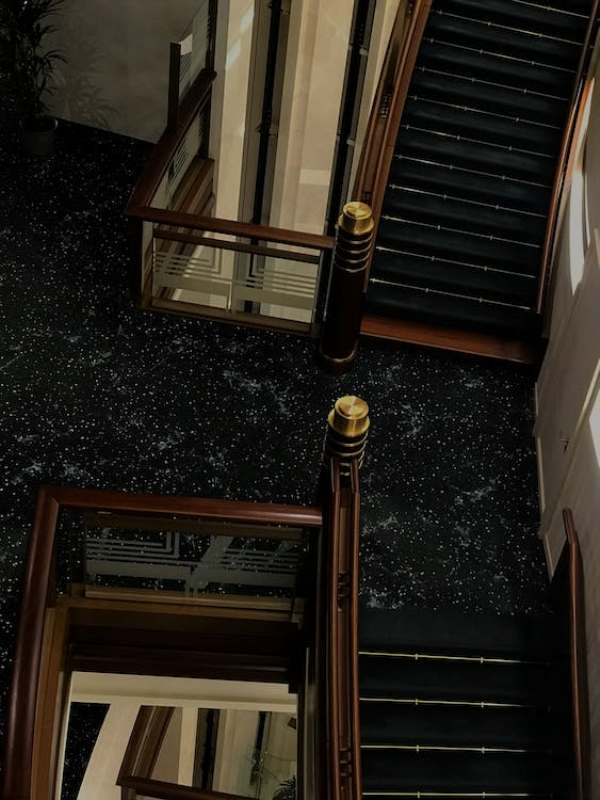
Some disadvantages of the straight staircase are to be taken into account:
– The straight staircase has to be set back a long way: you need a lot of floor space;
– a large volume of space is also required in height: the minimum distance between the first step and the ceiling must be 1.90 m.
– a fall on a straight staircase will be more severe because it will take longer.
Dimensioning of the straight staircase
Here is an example of the dimensions of a straight staircase (the dimensions indicated below, as well as the surface areas, are rounded to the nearest ten):
Table of dimensions of the straight staircase
|
|
Length of support wall* (in m) |
Dimension of the hopper (in m) |
Hopper surface area in m² |
|---|---|---|---|
|
Dimensions |
6 m |
3,30 m × 0,70 m |
2,30 m² |
*For the supporting wall’s length, a landing of 60 cm and a finishing landing of 60 cm are taken into account if the landing is along the wall.
The calculation and dimensioning of a staircase must consider many other criteria, such as the tread and the height of the steps, which makes the approach a little more complex.
Spiral staircase
Chic and space-saving, the spiral staircase does not need to be leaned against a wall: it is straightforward to install, unlike straight or curved staircases.
As a result, it isn’t easy to find in the shops and is often custom-made, depending on the space you have in your home.
Advantages of the spiral staircase
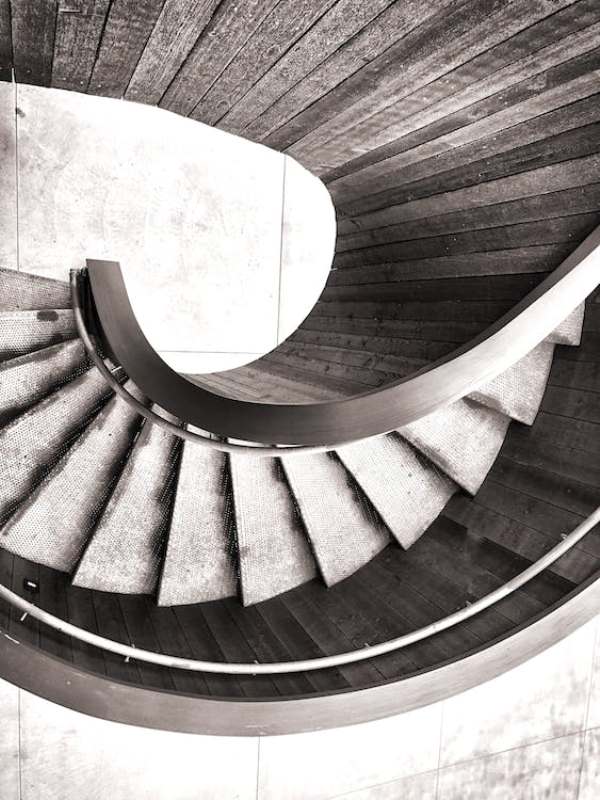
This staircase is ideal if you have little space, as its diameter rarely exceeds 1.60 m. It is very suitable for small houses such as lofts or flats.
In addition, it is self-supporting and, therefore, independent (it does not require a supporting wall).
Disadvantages of this staircase

The spiral staircase has some disadvantages:
– The main disadvantage of this type of staircase is its narrow width. The main disadvantage of this type of staircase is its narrow width, which makes it difficult to carry cumbersome objects up this staircase.
– It can be a danger for children or older adults.
Space for a spiral staircase
The following is an example of the dimensions and areas required to install a spiral staircase:
|
|
Length of the support wall |
Hopper size |
Hopper area |
|---|---|---|---|
|
Spiral staircase |
2,80 m |
Diameter 1,50 m |
1,80 m² |

